1880 Smoke Bellew, Livermore CA 94550
South Livermore Single Story on Corner Lot
Enter the home to an ample foyer and gleaming hardwood floors. The open formal living and dining room are ahead. Multiple windows, custom wainscotting plus crown moulding and architectural pillars provide elegance. The kitchen and family room is to the left down a generous, open hallway. The kitchen features a large island with prep sink, granite counters, cherry cabinets, newer appliances, and walk-in pantry. The open family room includes plantation shutters, hardwood floors, and a fireplace with built-ins on both sides. Access to the backyard and a wall of windows bring light and warmth to this room. On the other side of the home are the master retreat and 3 bedrooms. The master is located at the back of the home and is generous in size with lovely, neutral finishes plus plantation shutters. Step into the master bath with all of the features expected in a home of this caliber. Two closets, sinks, and separate shower & tub provide plenty of space.
Interior Features Include:
Plantation shutters in kitchen, family, formal dining, living, and master bedrooms.
Combination of hardwood floors and lovely neutral carpeting.
Lovely crown moulding and wainscotting.
Indoor laundry room with storage, counters and access to rear yard.
Bedroom adjacent to entry could be used as an office/den.
Large Master Suite with access to rear yard.
Jack and Jill bath connected to two of the bedrooms.
Well maintained home with thoughtful finishes throughout.
Access the backyard from the family, living, laundry or master retreat. Corner lot sitting on a .39 acre lot, has side yard access from the street. The outdoor living space is spacious and lovely. Paths lead to various areas throughout the yard and the large covered patio is ready for entertaining. Wide side-yards flank the property where fruit trees and a raised bed herb garden currently exist. The storage shed matches the look and feel of the home and adds a functional elegance. Plenty of room for your special touches or features to be added if desired. Rear neighbors are at a distance, adding privacy to this lovely backyard. Landscaped less than a year ago with drought-resistant plants.
Exterior Amenities Include:
.39 Acre Lot
Generous Lawn area and plenty of space.
Multiple fruit trees plus numerous raised planting beds.
3 Car Garage
Covered patio, Arbor and fountain
Large Storage Shed
Welcome to 1880 Smoke Bellew, Livermore
Property Details
| PENDING: Contact Joel (925) 580-5106 | LISTED for $1,329,950 |
| SQFT: 3,071 | TYPE: Detached |
| LOT: 17,035 | BED: 4 BATH: 3 |
| YARD: Grass, Patio, Fountain, Patio Overhang, Planter Beds, Storage Shed, Fruit Trees | GARAGE: 3 Car |

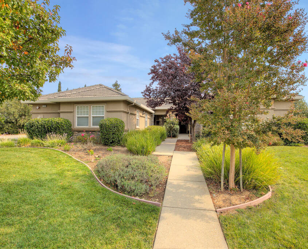
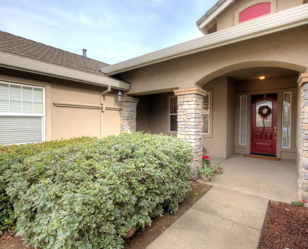
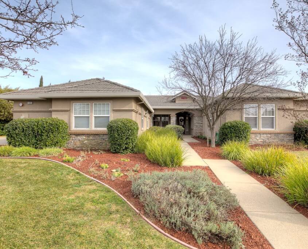
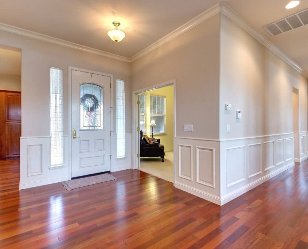
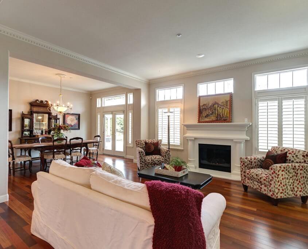
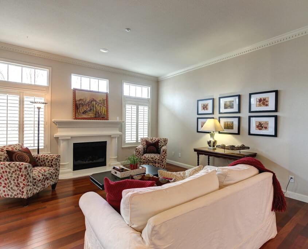
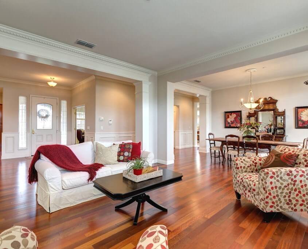
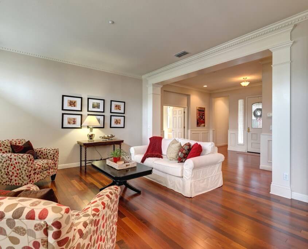
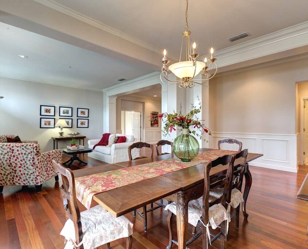
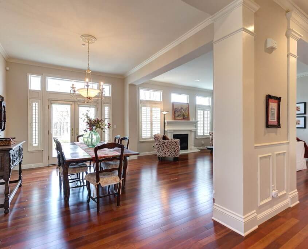
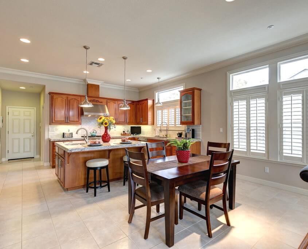
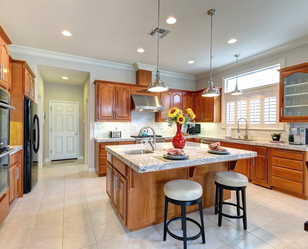
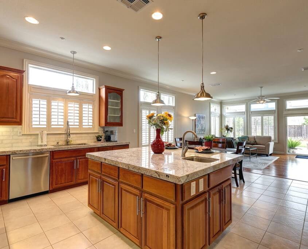
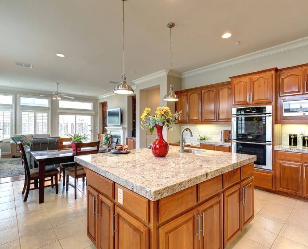
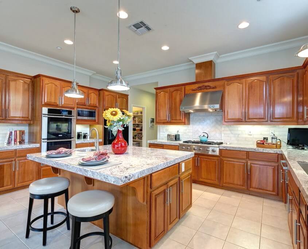
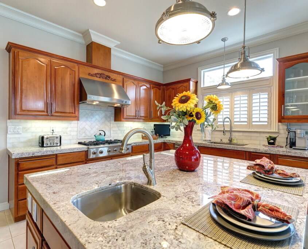
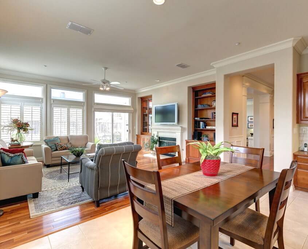
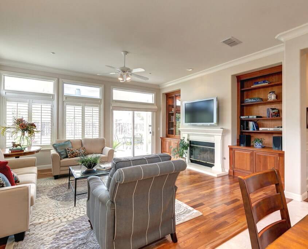
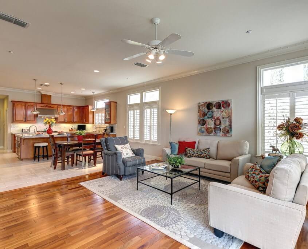
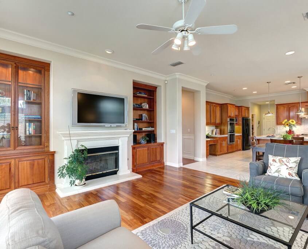
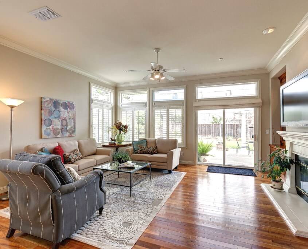
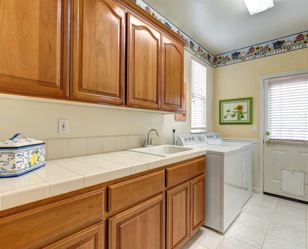
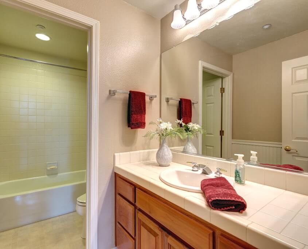
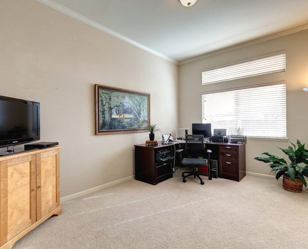
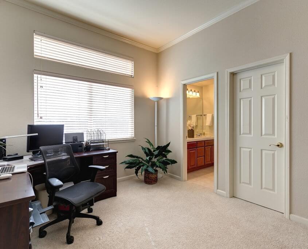
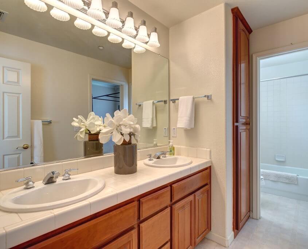
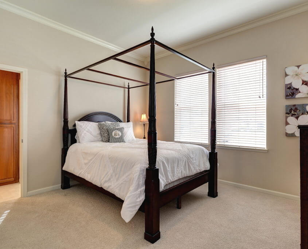
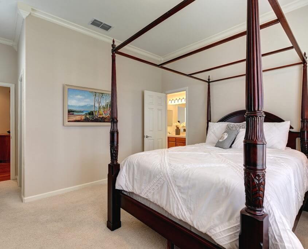
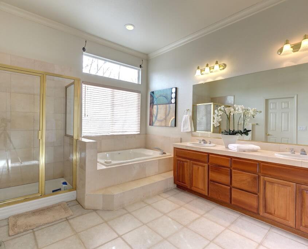
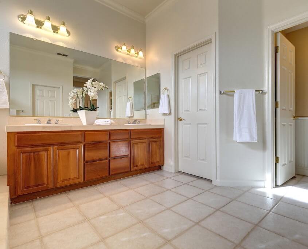
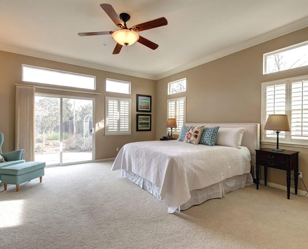
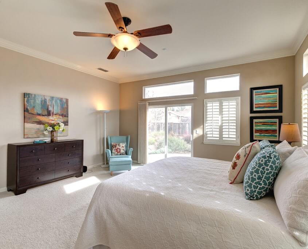
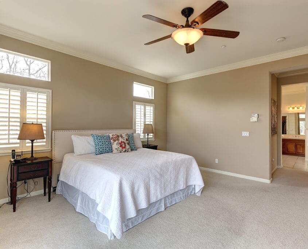
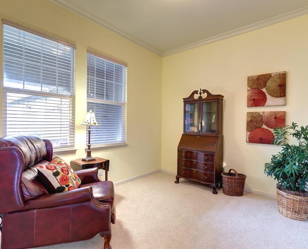
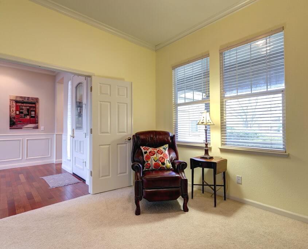
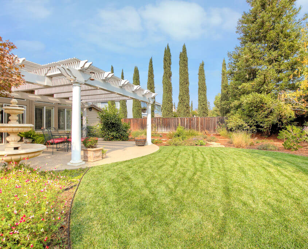
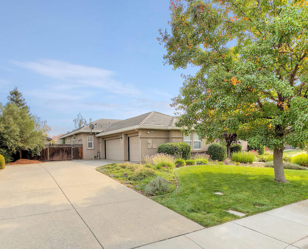
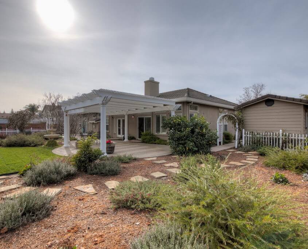
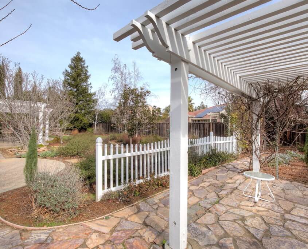
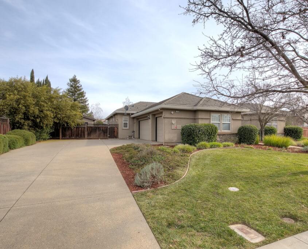
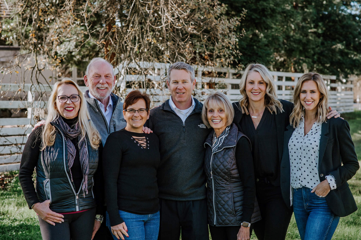 Direct: (925) 580-5106
Direct: (925) 580-5106

