828 Highland St., Livermore CA 94551
Single Story Corner Lot Beauty!
Clean, bright, and comfortable is this home’s first impression. Recently painted, the interior is predominately white, giving it a classic look for any decor. Enter to the formal living/dining areas with natural stain oak engineered hardwood flooring, tall ceilings, large windows and architectural cut-outs. The fourth bedroom (used as a media room) off the entry has glass french doors, plantation shutters, and plenty of custom built-ins. Moving forward to the open family room/kitchen area, notice the wall-to-wall windows and bright, airy feel. Newer appliances include the microwave, oven, and Bosch dishwasher. A built-in-fridge plus pantry cabinet and counters/splash/island in classic white with blue accents fit the home to a tee. A gas fireplace in the family room is ready for cooler Livermore evenings! The master suite and 2 bedrooms + guest bath are down the hallway that includes a multitude of storage options. High vault ceilings in the master plus windows with custom treatments make it feel generous. Don’t miss the walk-in closet and custom built-ins accessible from the master bath! Double vanity, separate shower and tub plus that clean, white tile with blue accent make it the perfect retreat.
Interior Features Include:
Open concept kitchen/family.
Gas fireplace with customer shelving surround.
Newly painted interior (including the garage!).
Engineered hardwoord floors + new carpet in Master Suite.
Hallway storage includes a large closet + built-in linen cabinet.
Plenty of windows with view to backyard.
Bedrooms 2,3 & 4 include built-in features.
Kitchen island with sink + trash compactor.
Gas range.
Custom shades on many interior windows.
Consistent white with classic blue accents throughout the home.
Laundry room with even more storage and door to 3 car garage.
Tankless water heater.
Exterior Amenities Include:
Built-in spa (included as is)
Wide Side Yards
Beautiful Landscaping
Raised Patio
Carefully designed Brick and Concrete hard surfaces
BBQ island (BBQ included as is)
3 Car Garage
This corner lot home includes a deep, stunning backyard with mature trees, abundant rose bushes, beautiful hard scape with raised brick and concrete patio plus planters. Redwood trees offer privacy and shade, making it a perfect place to enjoy at the end of a day. Wide side yards flank the home and a “hidden” sitting area with pergola round out this beautiful yard. The 3 car garage is just waiting to be filled by a new owner! An easy walk across the street to a large park with play area complete the exterior.
Property Details
| STATUS: SOLD for $980,000 | LISTED for $968,950 |
| SQFT: 2160 | TYPE: Detached |
| LOT: 10,190 | BED: 4 BATH: 2 |
| YARD: Spa, Raised Patio, Garden Bed, Lawn | GARAGE: 3 Car |
| HOA: No | NEIGHBORHOOD: Montrose |
| SHOWING: Call Joel or Cindy 925.580.5106 |

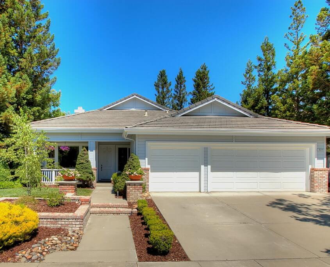
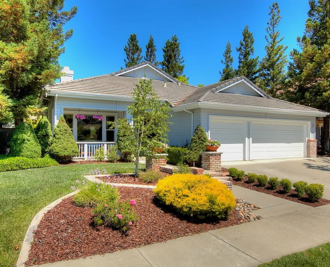
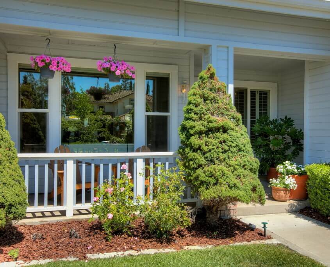
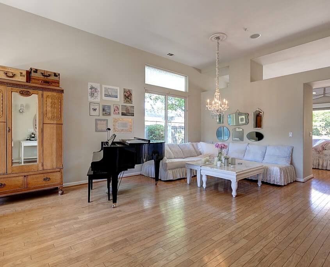
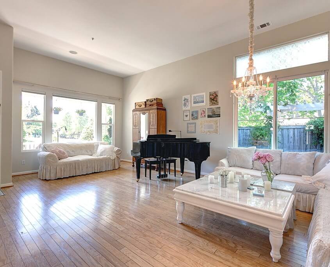
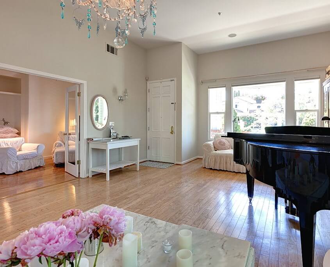
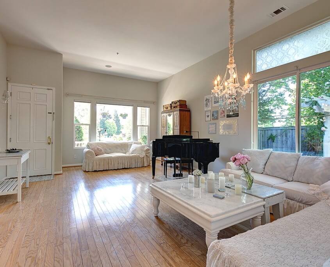
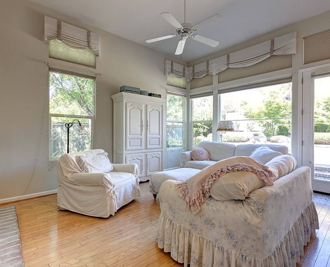
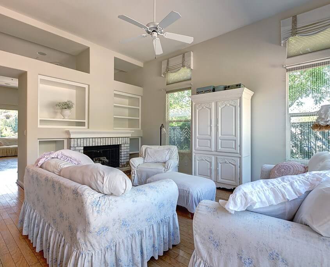
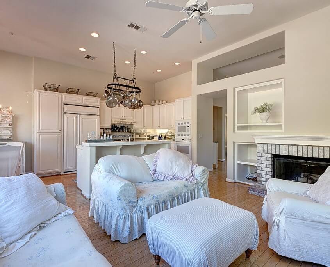
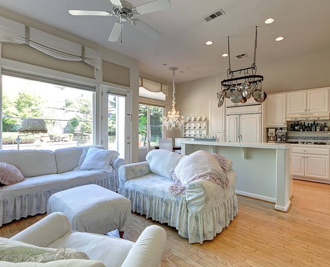
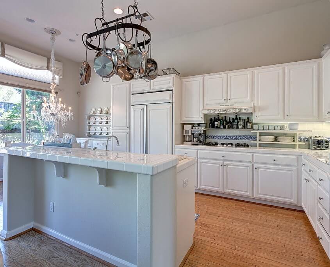
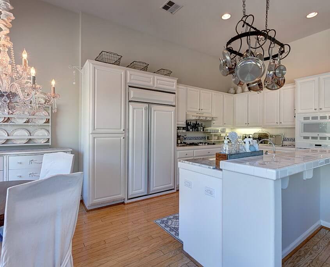
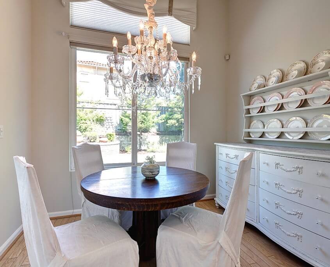
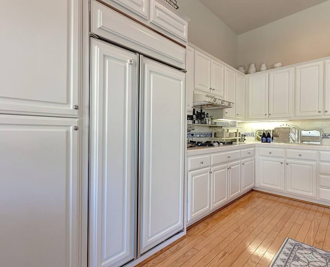
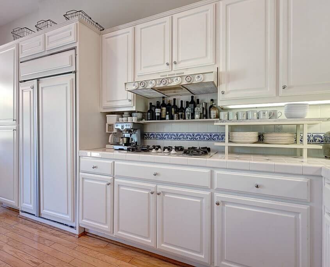
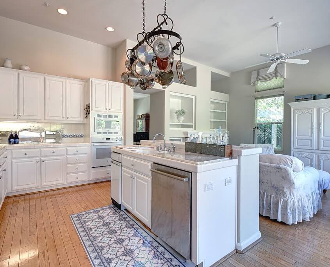
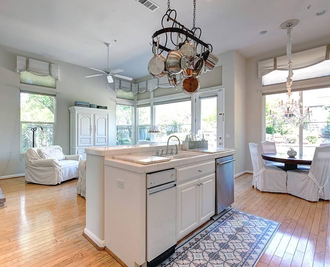
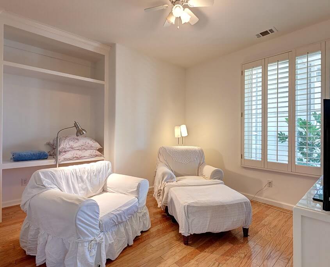
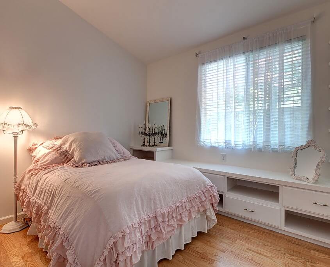
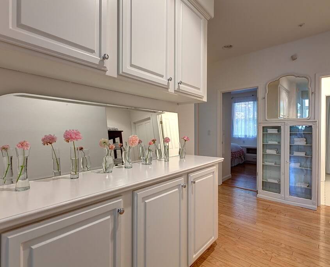
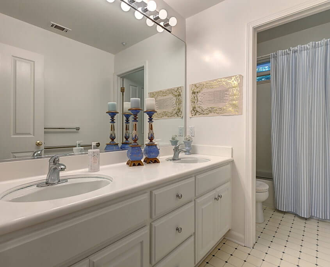
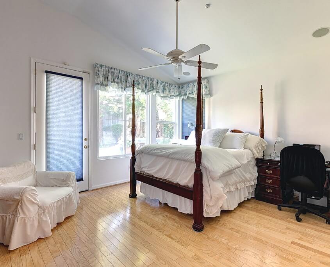
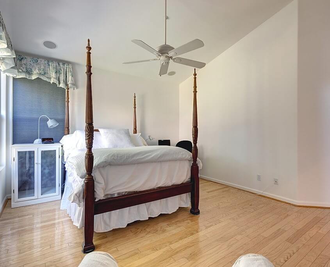
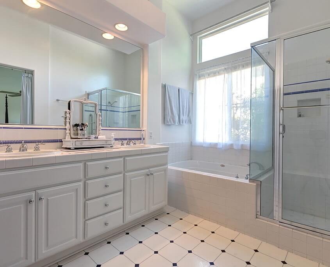
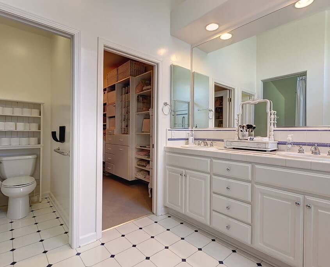
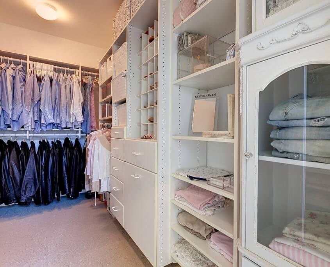
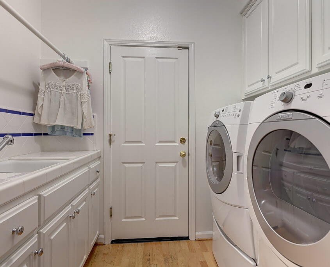
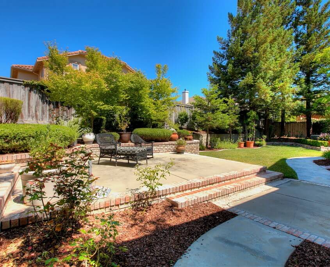
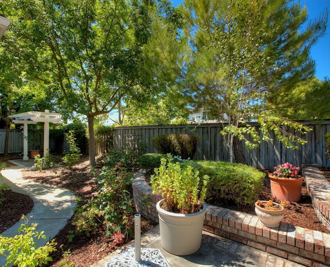
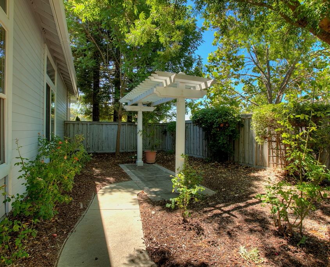
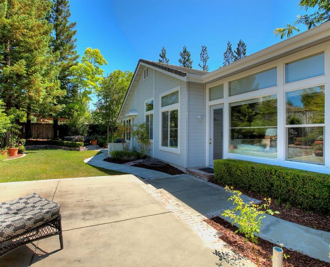
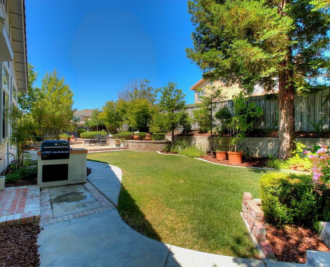
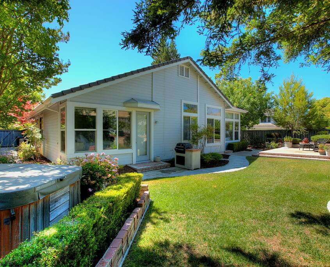
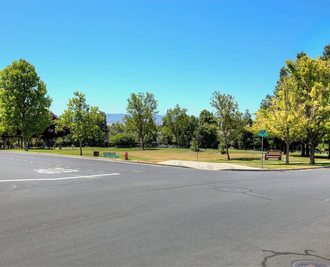
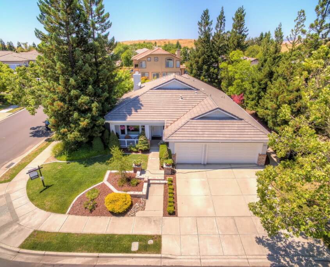
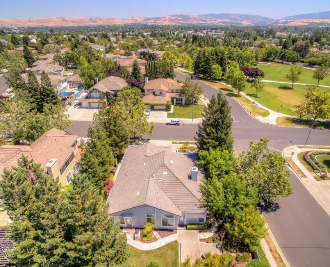
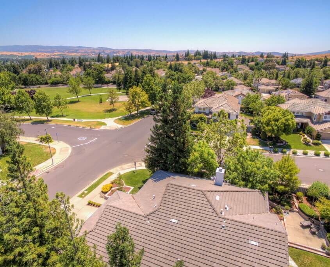
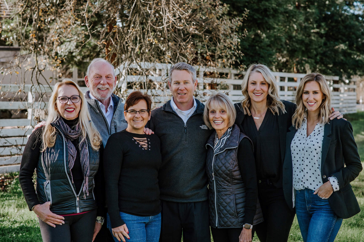 Direct: (925) 580-5106
Direct: (925) 580-5106

