6125 Detert Ct., Livermore, CA 94550
Enjoy beautiful sunsets on the patio!
This stunning property is located in the premier neighborhood of Ladera Estates. Enter the home to a welcoming foyer. To the left is a formal living room with fireplace and built-ins, to the right is your formal dining room. Separating the kitchen from the dining room is a walk-through butler’s area with wine fridge and large walk-in pantry. The kitchen boasts rich cabinetry, granite counter tops, 6-burner gas stove, GE Monogram stainless refrigerator, and a trash compactor. A huge kitchen island with sink and dishwasher is an all-purpose staple in this home. The family room with high 2-story ceilings includes a fireplace and is open to the upstairs living area. Step into the large master suite with sitting room, french doors to the exterior patio, and two large walk-in closets. The master bath includes high end finishes, dual sinks, and separate tub and shower. Venture up the light and bright stairwell to the open upstairs area with built-in desk, open bonus room, 2 bedrooms and a bath. Enjoy the expansive feeling of this lovely home.
Property Details
| STATUS: SOLD | LISTED for $1,289,950 |
| SQFT: 3774 | TYPE: Detached |
| LOT: 11,000 sqft | BED: 5 BATH: 3 |
| YARD: Back patio, courtyard patio, lawn, views of vines, private | GARAGE: 3 car |
| Loft: Yes | Neighborhood: Ladera Estates |
| Showing: Call Joel 925.580.5106 |

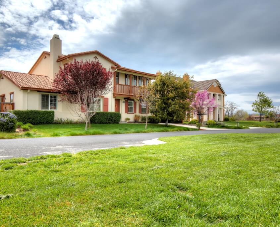
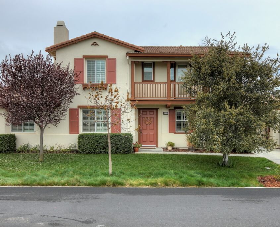
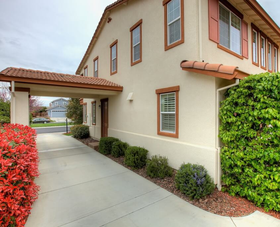
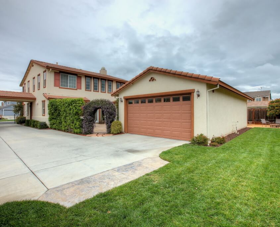
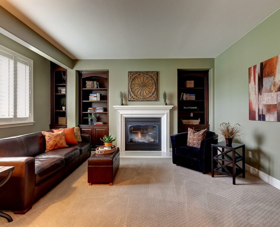
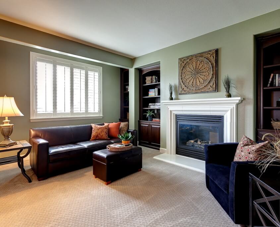
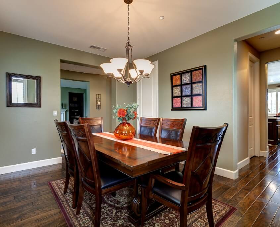
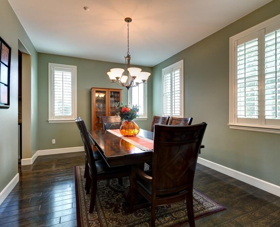
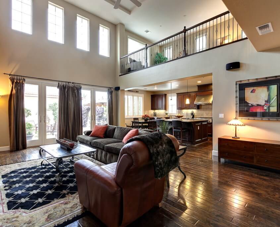
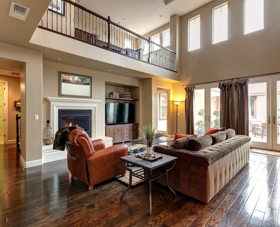
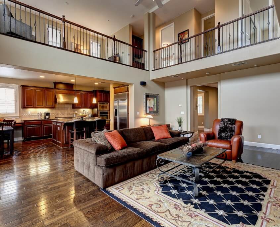
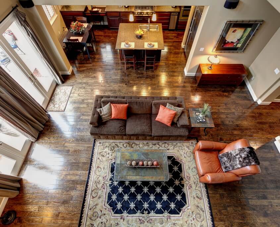
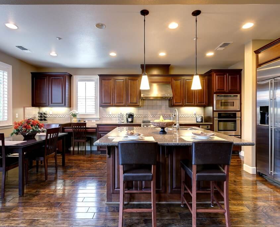
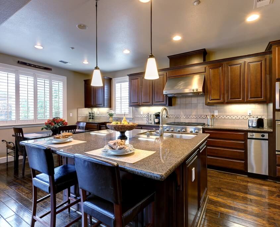
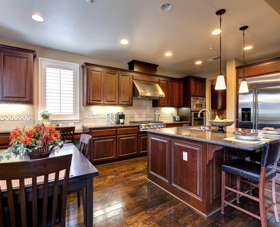
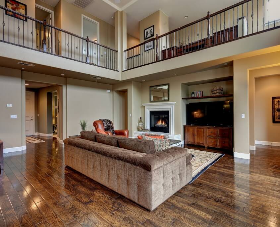
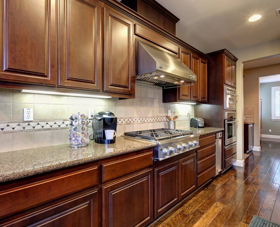
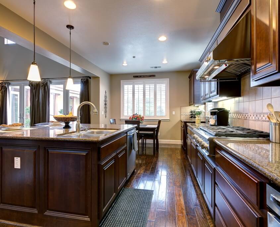
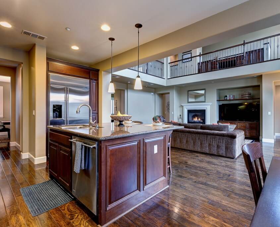
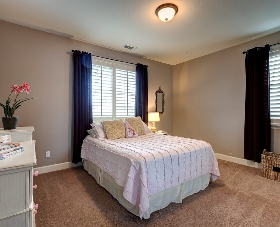
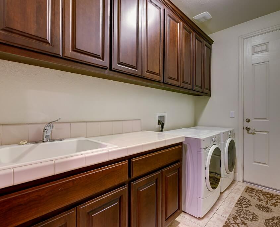
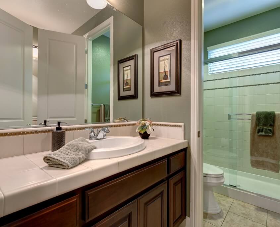
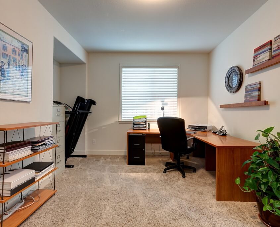
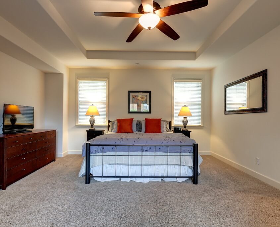
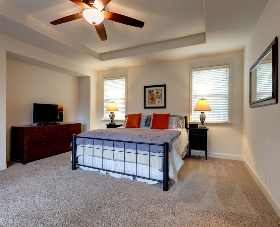
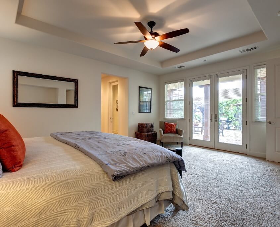
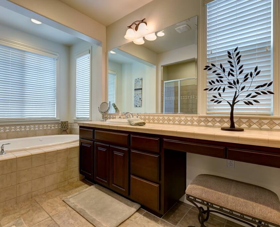
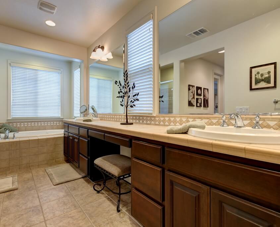
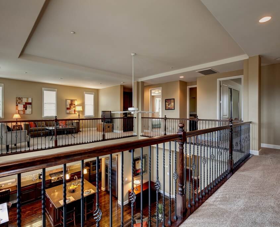
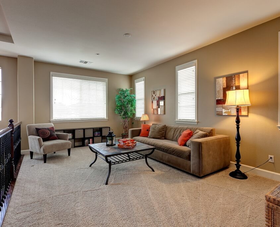
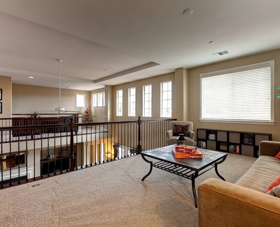
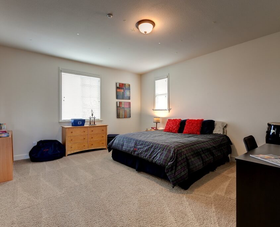
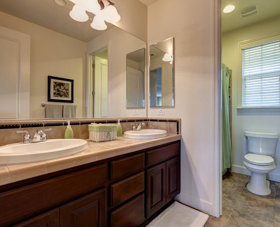
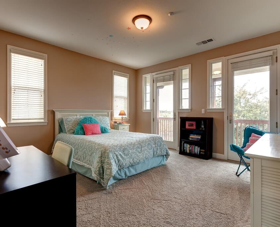
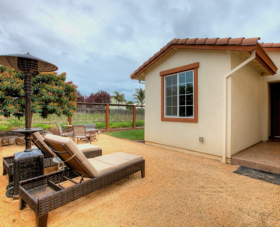
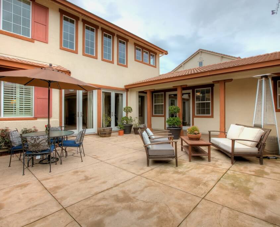
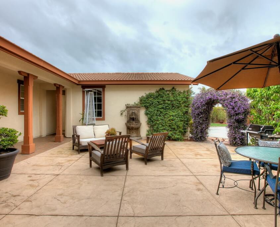
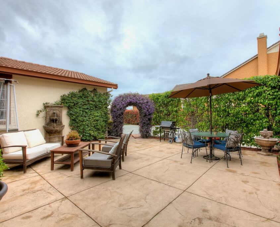
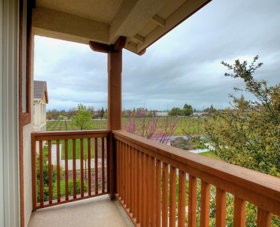
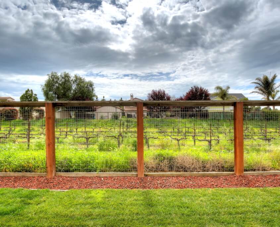
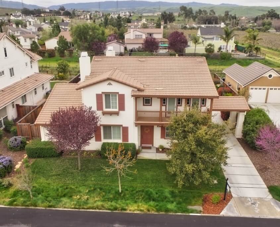
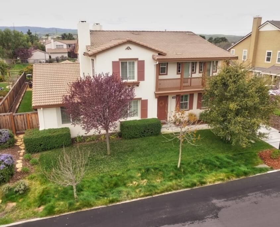
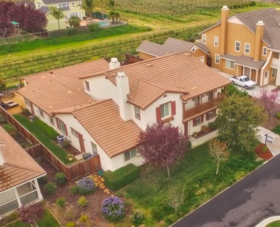
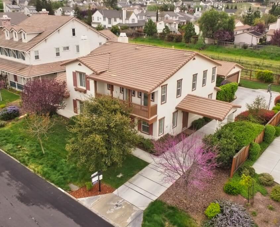
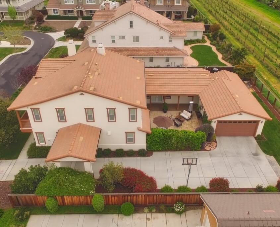
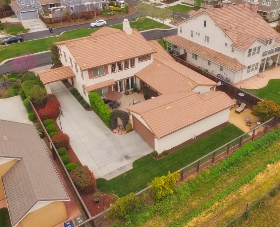
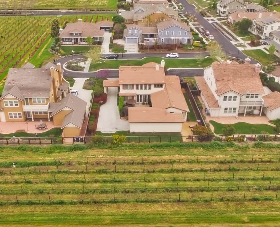
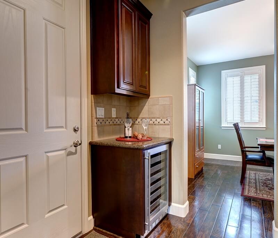
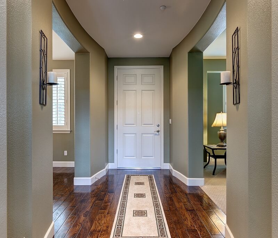
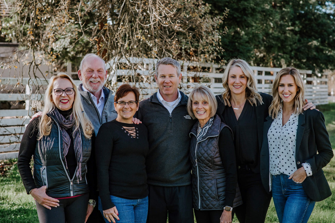 Direct: (925) 580-5106
Direct: (925) 580-5106

