5258 Yorkton Way, San Jose, CA 95130
Luxurious Modern Style Meets Warmth & Comfort
Everything you want and more! Open the custom stained glass door to an impressive, yet inviting entry. Ceramic tile with style strip, engineered Acacia hardwood flooring, and designer paint throughout showcase the modern style of this unique home. From the master suite with custom designed closet and bath to the office with beveled glass French doors and built-in desk, every detail shines in this one of kind living dream!
UPGRADES: complete renovation and expansion in 2012, new stucco exterior and paint, new roof, all new windows and window coverings, solid core interior doors, interior and exterior insulated walls, new water heater, custom stained glass front door, engineered Acacia hardwood flooring throughout, ceramic tile entry with glass accent strips, surround speakers in family room, French doors with beveled glass entry to office, custom built-in desk in office, guest room with on-suite, abundant natural light w/ 3 sky lights, recessed energy saving LED lighting throughout, gourmet kitchen with granite counters and stainless appliances, floor to ceiling kitchen cabinets with pantry and slow-close drawers, master suite with custom closet organizers, master bath with double shower and oversized tub, laundry/mud room, professionally landscaped yard, custom hardscape, pergola, built-in seating, modern outdoor fireplace feature, Trex deck with overhang and outdoor speakers, and more!
Property Details
| STATUS: SOLD for $1,393,988 | LISTED for $1,229,000 |
| SQFT: 1817 | BED: 4 (1 used as office) BATH: 2.5 |
| LOT: 6014 sqft | TYPE: Detached, single-family |
| YARD: custom hardscape, Trex deck, pergola, fireplace, garden | GARAGE: 2 car |
| HOA: No | BUILT: 1960, complete renovation 2012 |

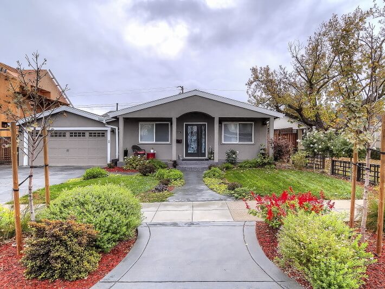
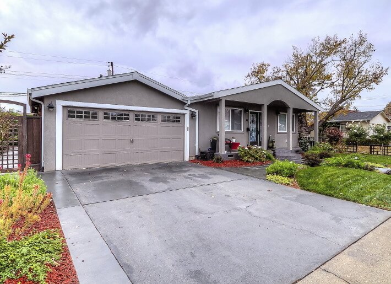
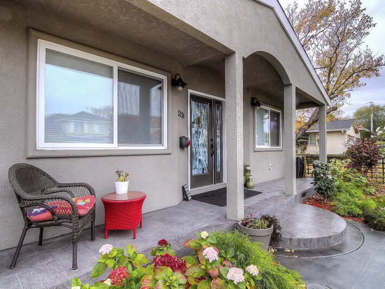
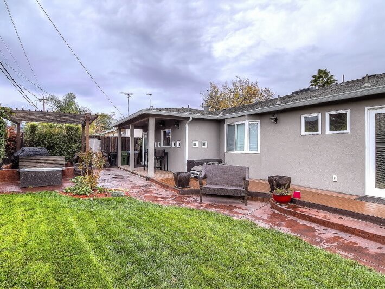
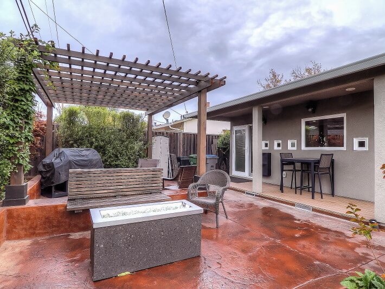
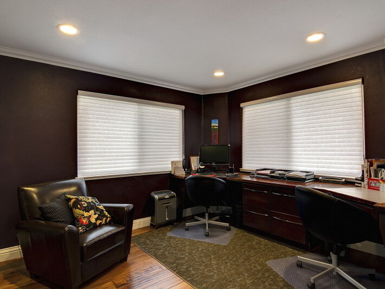
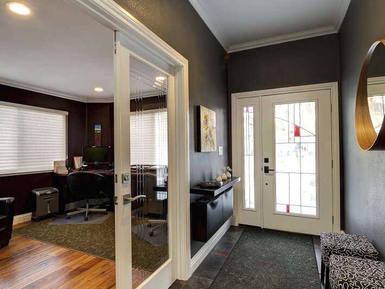
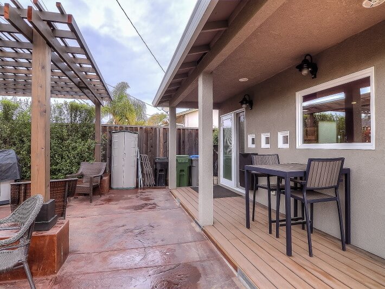
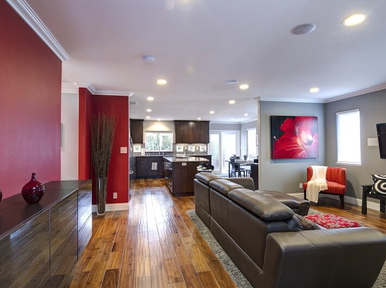
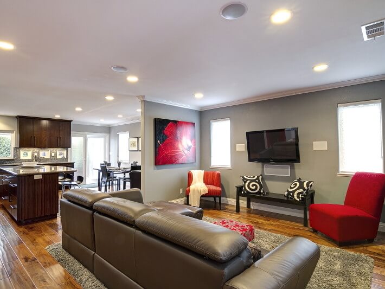
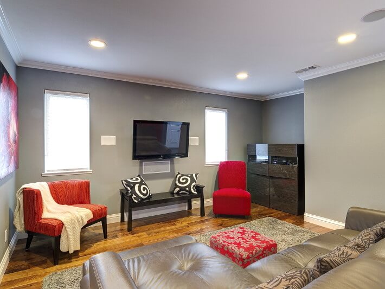
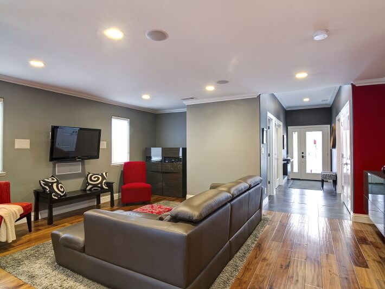
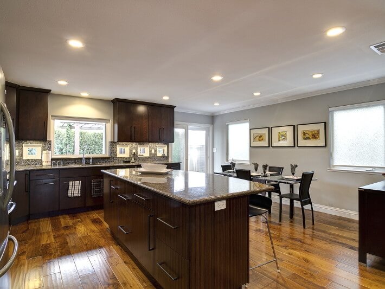
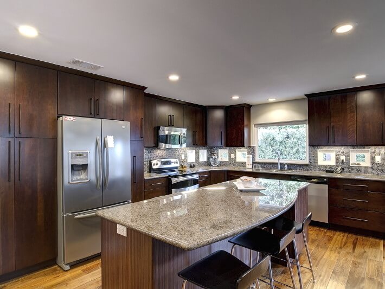
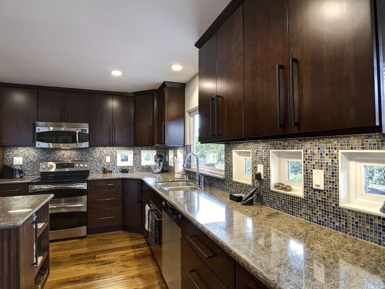
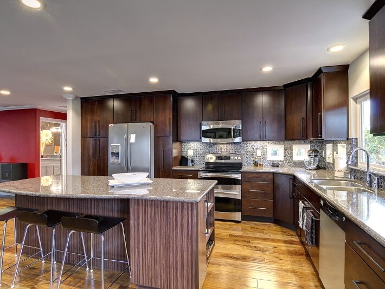
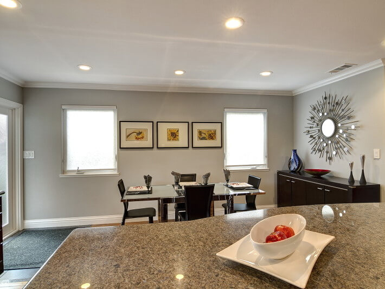
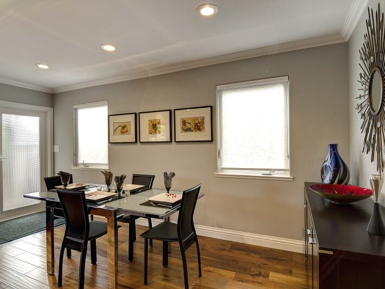
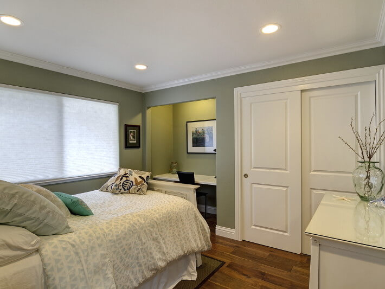
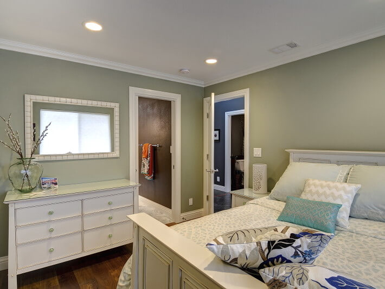
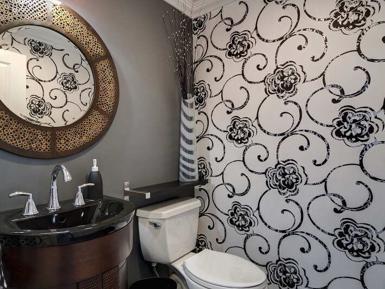
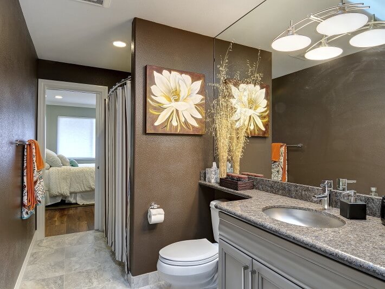
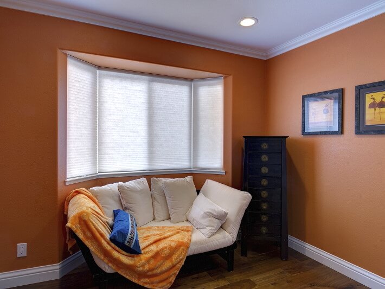
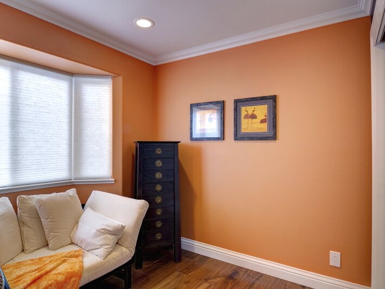
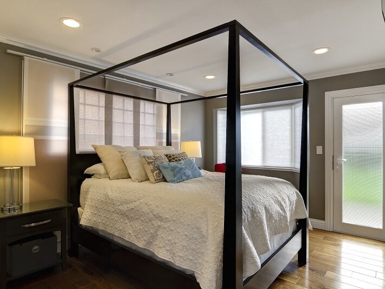
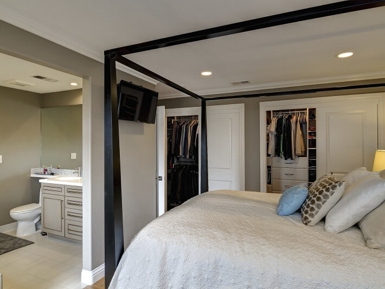
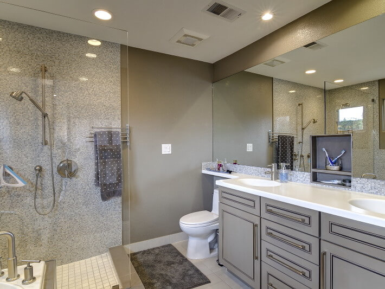
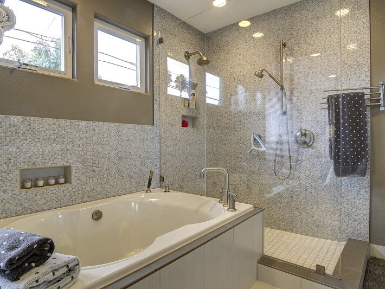
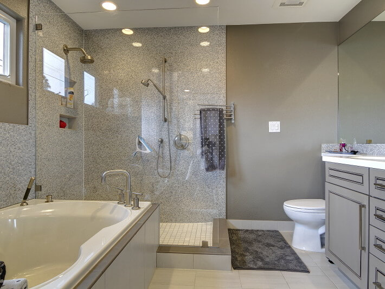
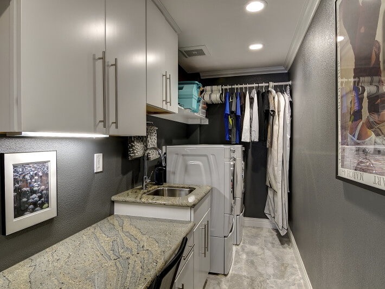
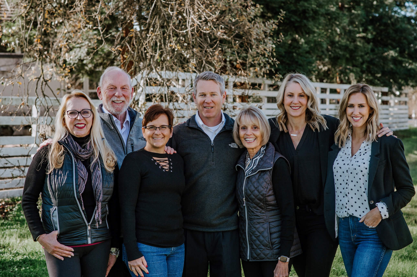 Direct: (925) 580-5106
Direct: (925) 580-5106

