3152 Paseo Granada, Pleasanton, CA 94566
Stunning Professionally Remodeled Home
Every inch of this home was thoughtfully renovated and designed to perfection! As you enter you’ll notice the sweeping staircase with upgraded railing and 2 story vaulted ceilings. Enjoy upgrades in every room including custom built-in cabinetry in the bonus room and office, as well as a master chef’s kitchen!
Upgrades throughout:
Exterior
New windows, roof, exterior paint
Fully landscaped with sprinkler system and exterior lighting
6’ x 12’ shed
Security Cameras
Interior
Designer interior paint, custom valences and window coverings.
Plantation shutters and Hunter blinds
All new cabinets and lighting throughout the home.
Crown molding and custom carpet throughout
Kitchen
Gourmet kitchen with granite counters, beautiful cherry wood refinished cabinets with euro hinges and space-saving pull out drawers
All stainless steel appliances and Grohe faucet
3 Thermador ovens, microwave, warming drawer, cook top and vent
Family Room
Gas fireplace, surround sound wiring and granite buffet
Plantation shutters, crown molding, plus custom window treatments
Bonus Room
Custom millwork on beautiful entertainment center
Gas fireplace and TV hook up with surround sound wiring
Refrigerator, microwave
Double door entry
Bedroom 1
New mirrored wardrobe door with closet organizer
Crown molding, plantation shutters and TV hook up
Bedroom 2
New mirrored wardrobe door with closet organizer
Crown molding, plantation shutters and wainscoting
Baths
3 full baths, each with cherry cabinets, granite/stone and oil rub bronze finishes
Master Suite
Spacious layout with 2-sided fireplace (bedroom/bathroom) and vaulted ceiling
Wainscoting plus custom linen roman shade window treatments
Double door entry
Master Bath
Oval tub with travertine surround plus large glass-enclosed shower
Custom travertine double vanity plus make up station
Walk in closet complete with organizers
Dining Room
Custom bay window, chandelier (negotiable) and 8’ Anderson sliding doors
Entry
Double door entry with custom tile and new chandelier
Sweeping Staircase
Cherry wood banister with wrought iron spindles.
Laundry
Interior room with customer cherry cabinets and pull-out drawers
Office/Den
2-station custom work areas plus closet and direct access to full bath.
Garage
3 car garage includes built in storage, garage door opener and new lighting
Property Details
| STATUS: SOLD | LISTED for $1,299,950 |
| SQFT: 3066 | TYPE: Detached |
| LOT SQFT: 7300 | BED: 4 + Bonus Room BATH: 3 |
| YARD: Patio, Overhang, Grass, Ridge View | BUILDER: Ponderosa, 1988 |
| GARAGE: 3 Car | HOA: No |

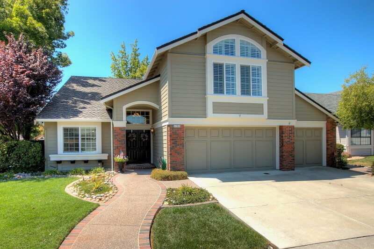
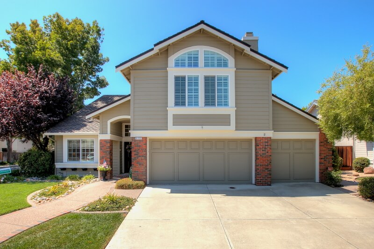
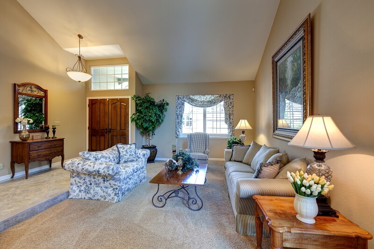
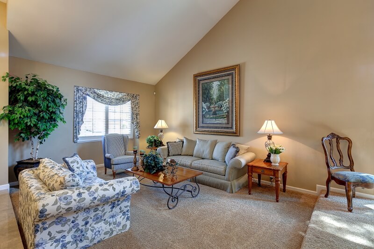
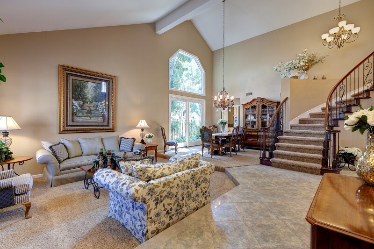
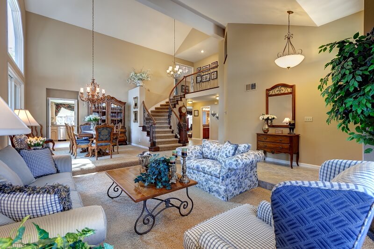
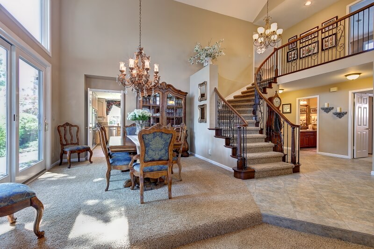
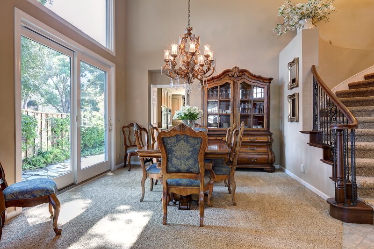
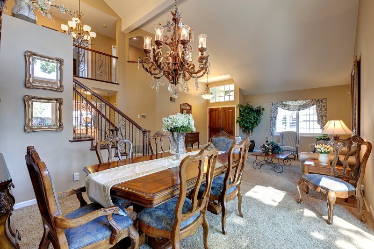

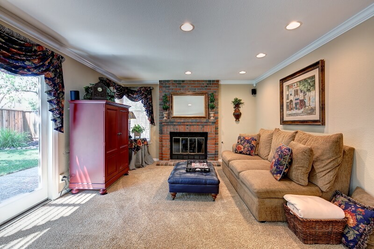
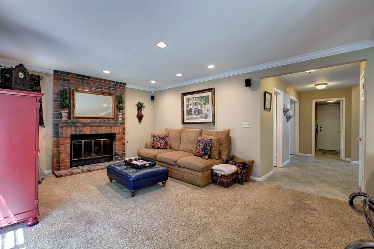
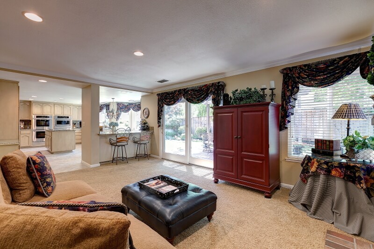

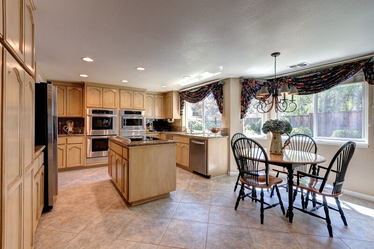
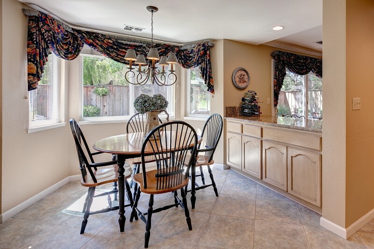
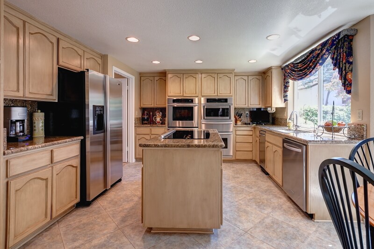

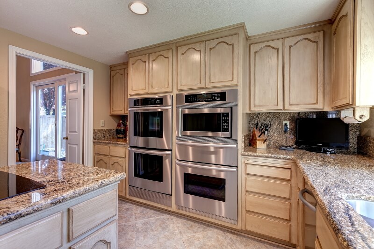
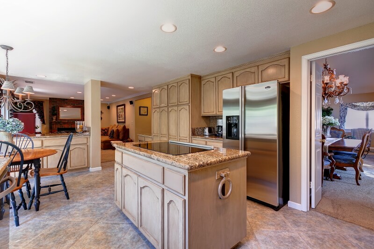
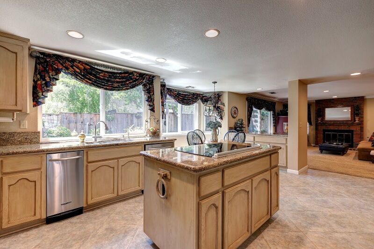
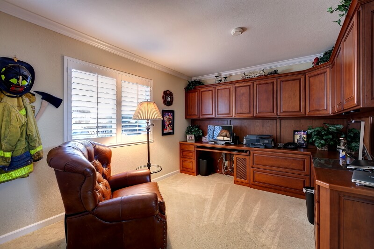
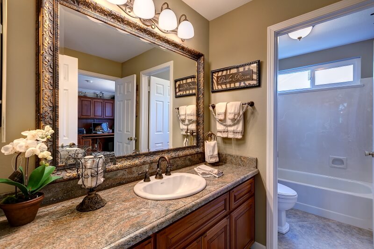
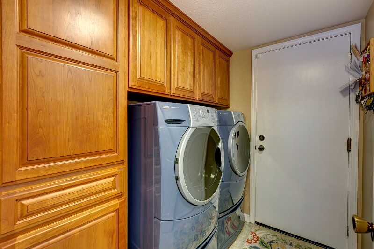
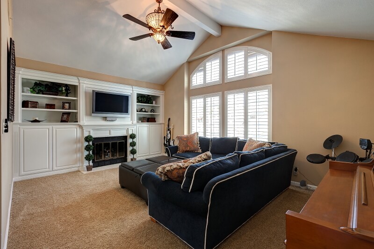
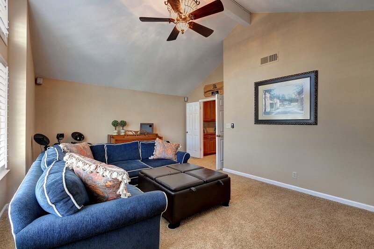
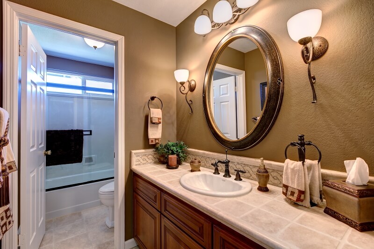
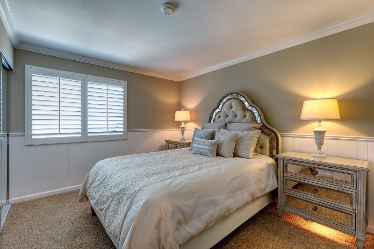

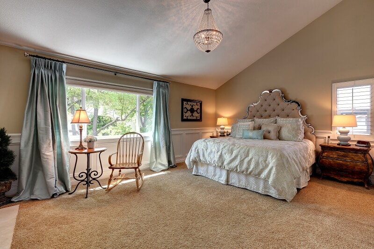
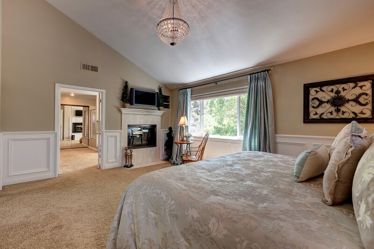
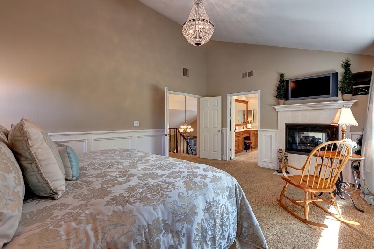
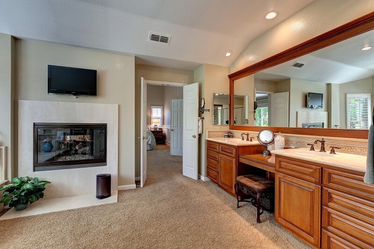
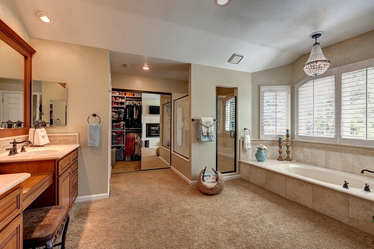
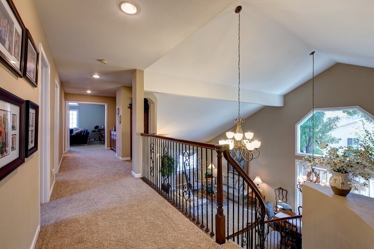
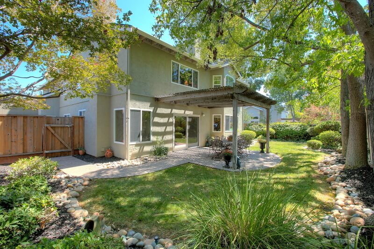
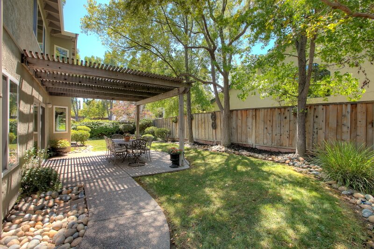
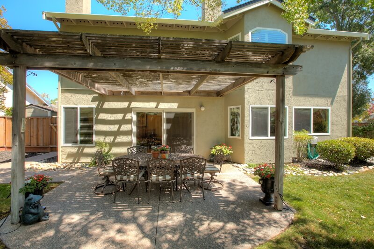
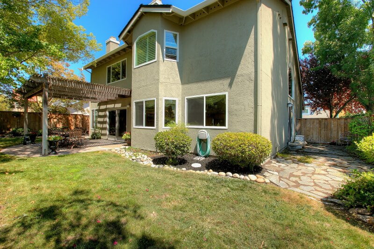

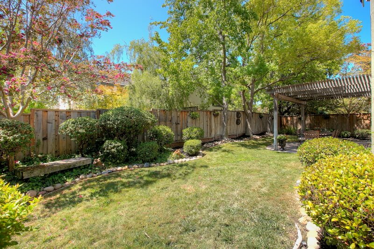
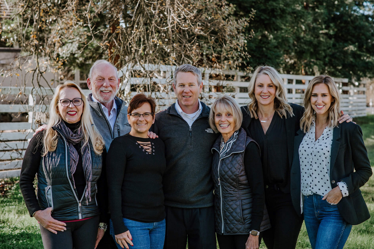 Direct: (925) 580-5106
Direct: (925) 580-5106

