2486 Pleasant View Lane, Livermore, CA 94550
Country Living, City Convenience
Enjoy this custom beauty located at the end of a private lane and situated on approximately .5 acre. Remodeled and expanded this custom home offers all the conveniences of South Livermore – close proximity to town, shops, schools, Robertson Park, hike trails, and easy access for commute. The open concept great room features a gourmet kitchen with stainless steel appliances, solid stone counters, center island with seating and large pantry. The space also includes a dining area and family room centered around a stone fireplace. Enjoy views to this expansive backyard – an entertainer’s dream. A large laundry/mud room with access to the garage is off the dining area. The media room and possible au-pair room, a half bath, and a full bath round out the first floor. Travel up the stairs to a large landing tech center/study area. Two bedrooms and a bath plus a huge master suite occupy the second level. A separate room off the master will accomodate an office, workout room or even a temporary nursery.
The new backyard was professionally designed and landscaped. This gorgeous space is so new that we are in process with a few finishing touches! Enjoy entertaining in the pavillion or the built-in conversation area. Designed using custom pavers, the winding path takes you along the backyard creek, over a bridge & to the waterfall. Don’t miss the Bocce Ball court or the children’s play area. Young & old will enjoy this playground featuring a newly constructed climbing play structure, swings, hammock, trampoline plus the zip line that travels the backyard property!
Property Details
| STATUS: SOLD | LISTED for $1,299,950 |
| SQFT: 4309 | TYPE: Detached |
| LOT: .46 acre | BED: 5 BATH: 3.5 |
| YARD: Patio, Firepit, Chicken Coop, Zipline | GARAGE: 3+ Car |
| GARAGE: 3 Ca | HOA: No |
| SHOWING: Call Joel 925.580.5106 |

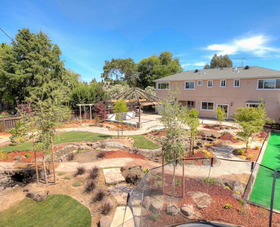
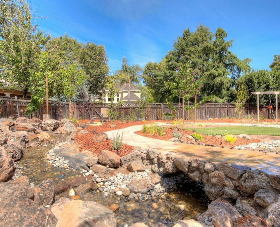
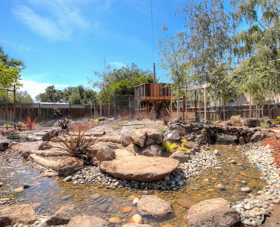
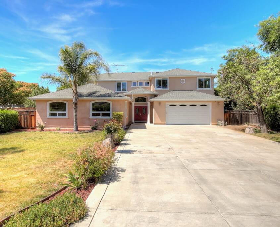
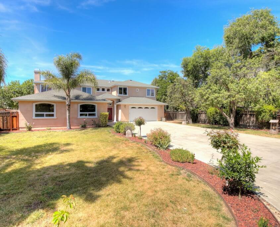
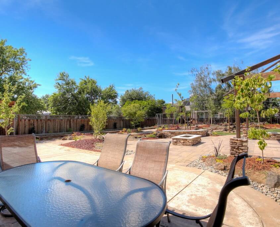
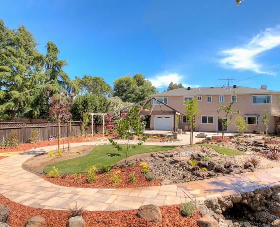
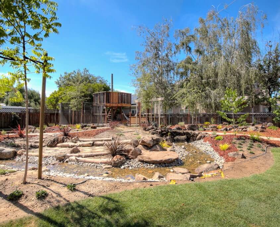
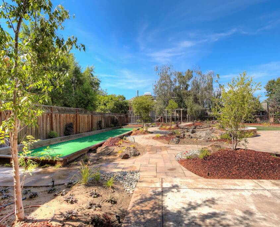
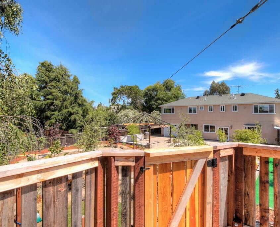
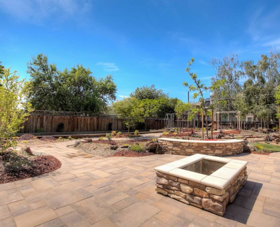
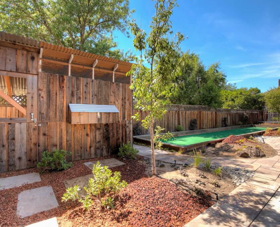
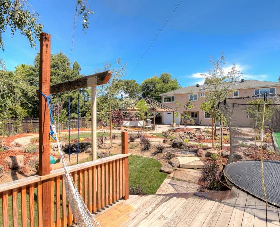
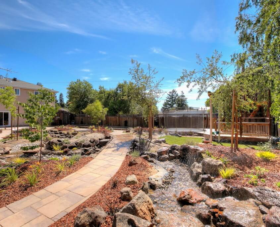
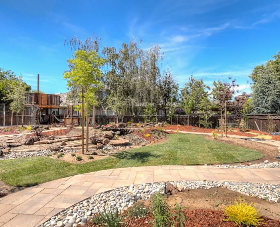
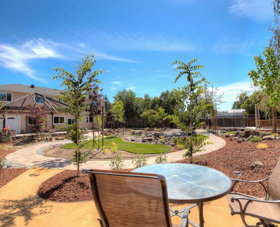
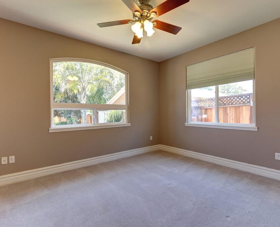
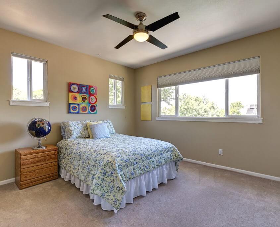
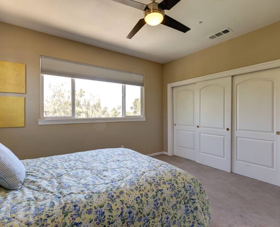
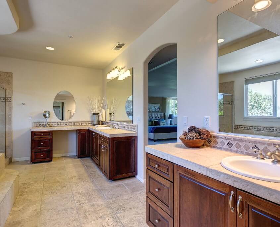
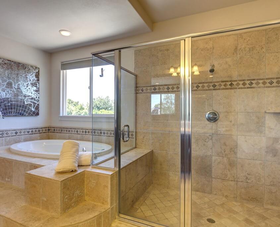
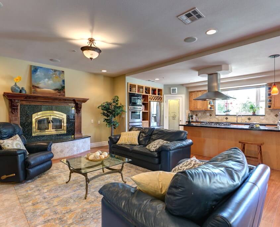
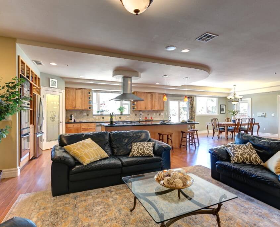
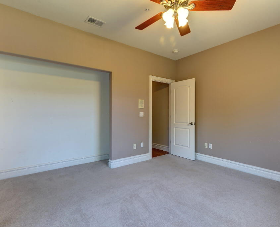
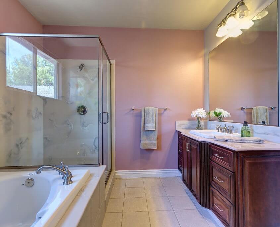
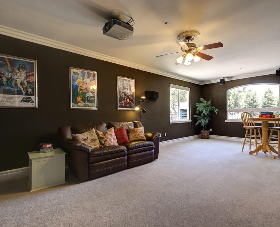
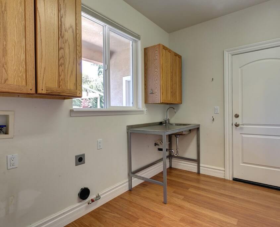
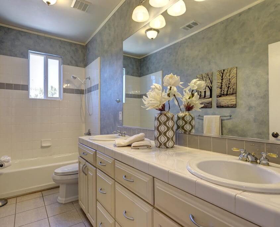
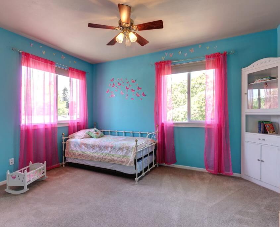
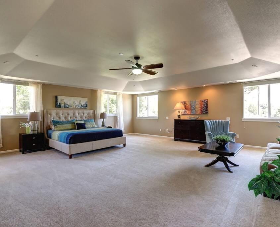
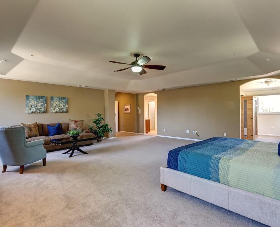
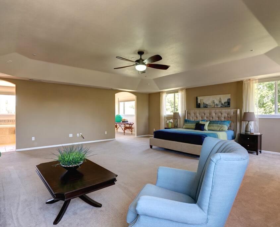
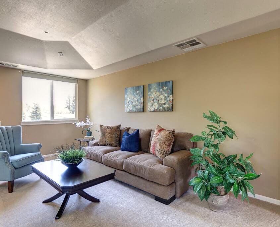
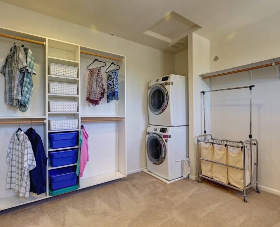
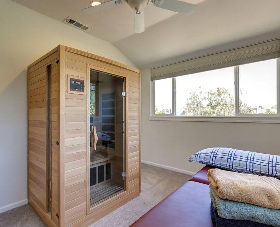
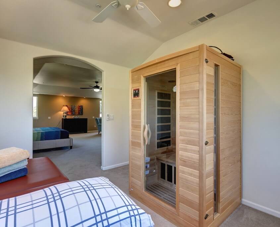
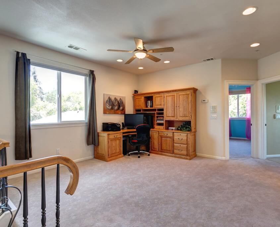
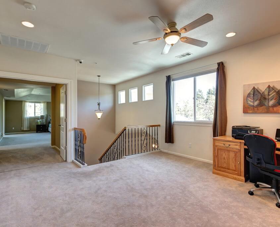
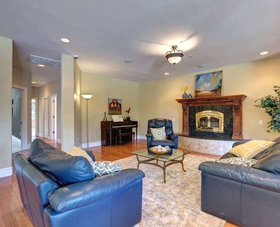
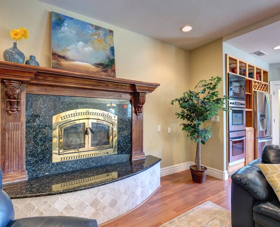
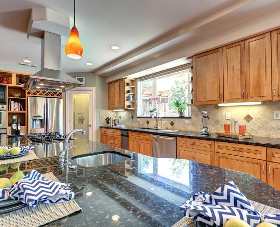
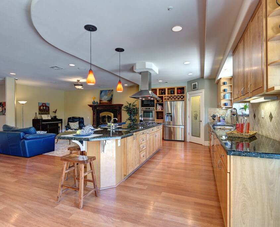
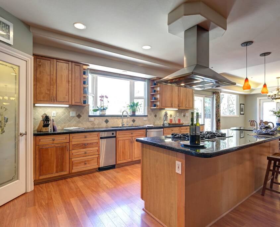
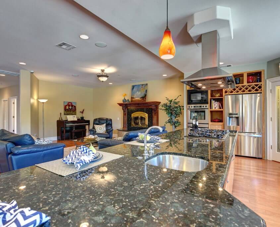
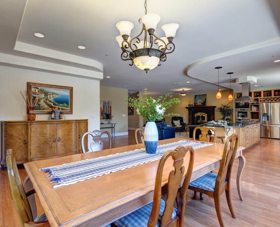
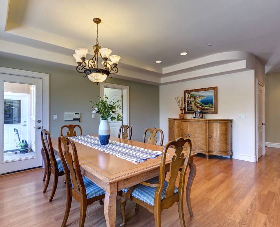
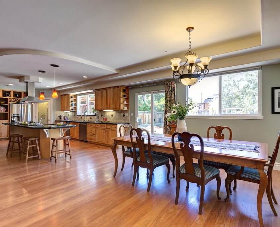
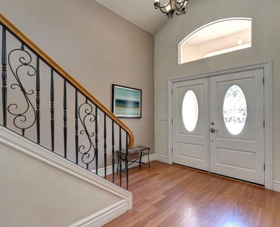
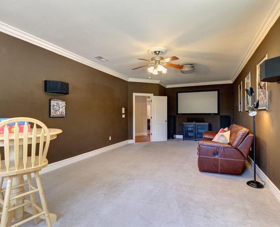
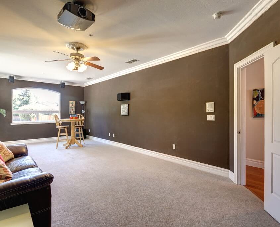
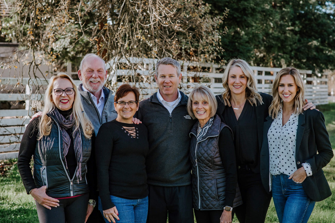 Direct: (925) 580-5106
Direct: (925) 580-5106

